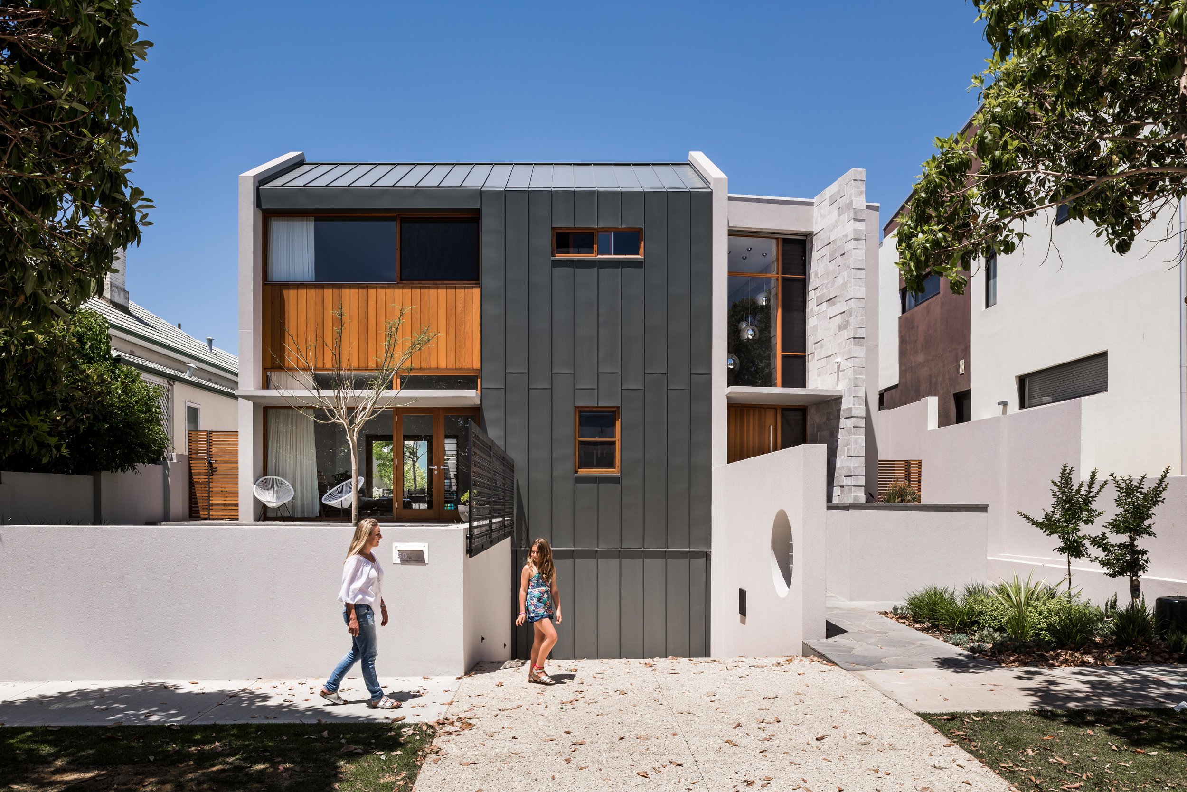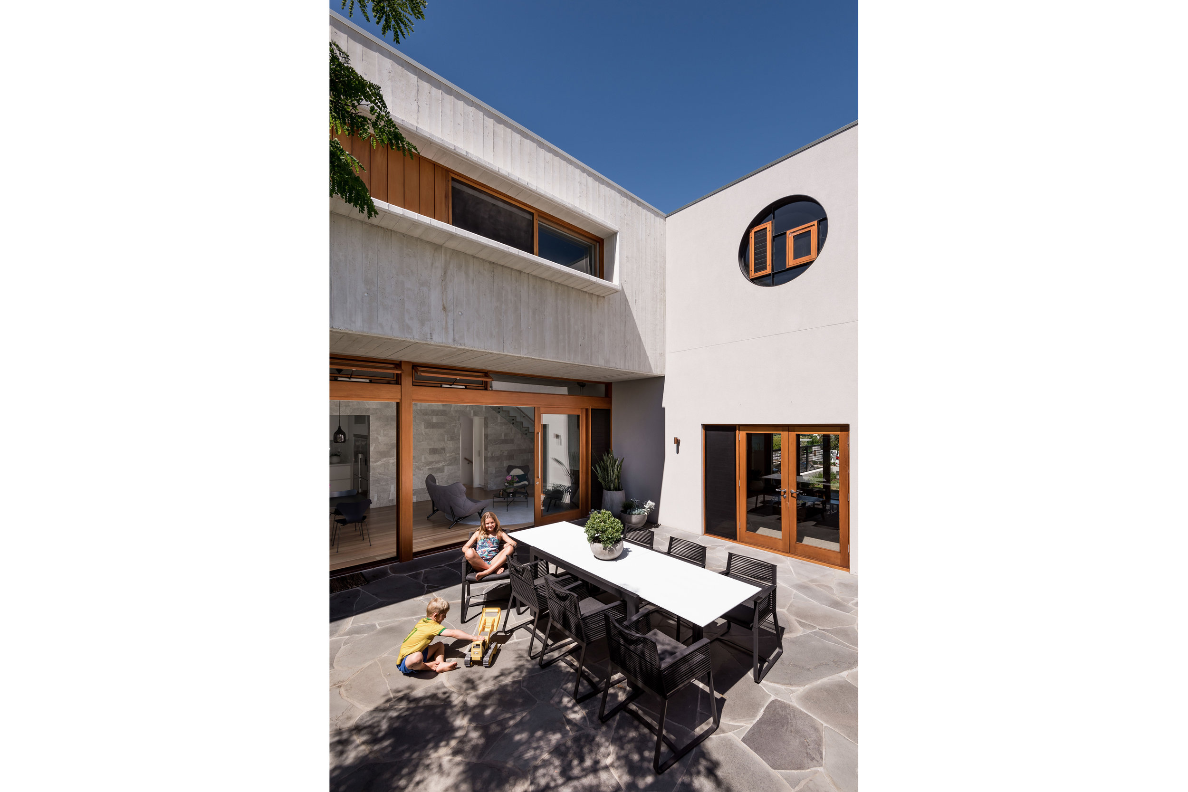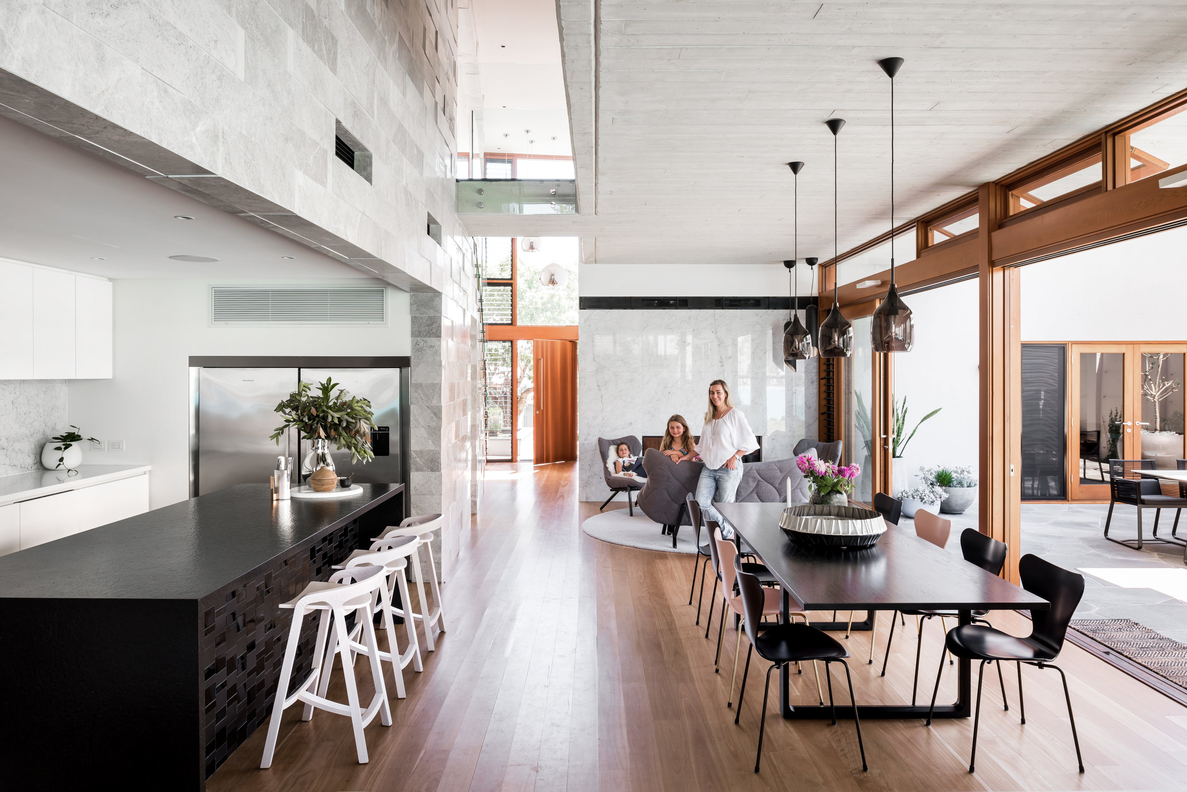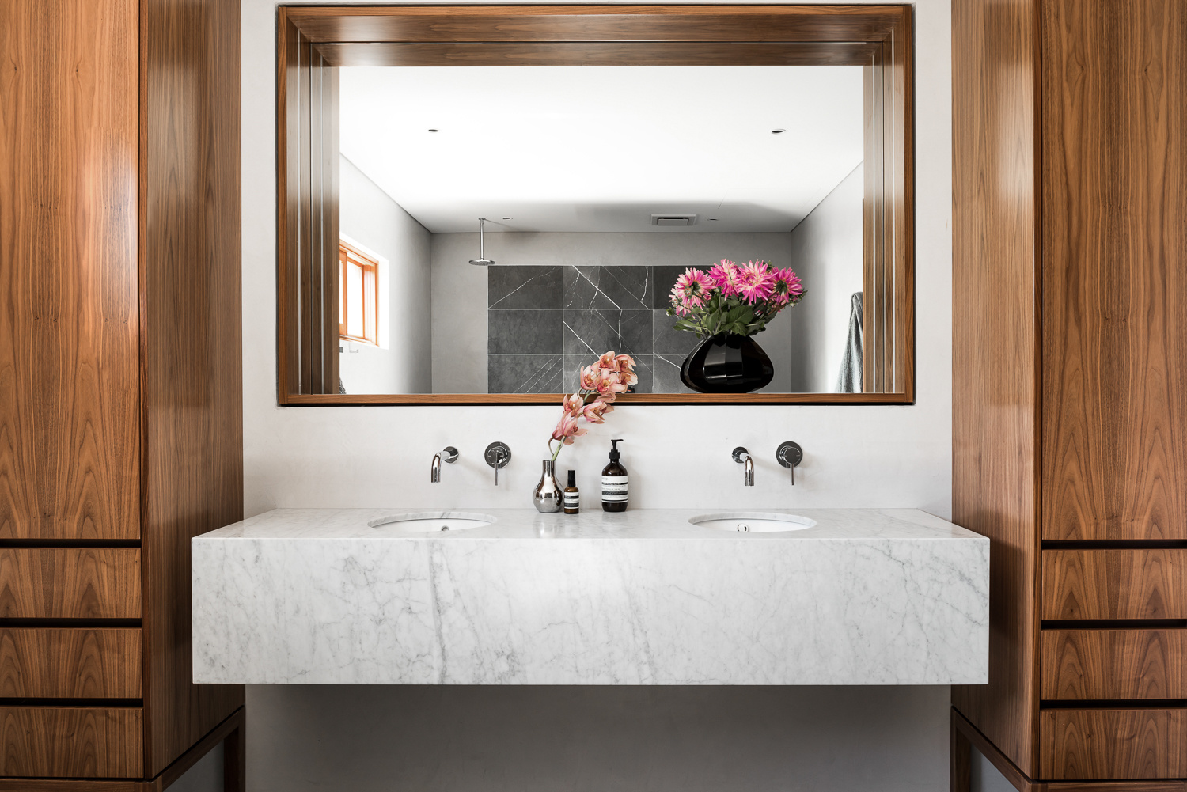St Leonards Avenue











St Leonards Ave.
This home explores interconnected spaces, materials and volumes.
A young family with interconnecting lives set a brief for a robust family home. Large open living spaces, connection to outdoor areas as well as private living and playing spaces are all elements of an intricate brief. A building form developed that celebrated two distinct design directions in a single composition.
A strong curved form of stone creates arcs through the home, opening up to the street to form an entry and to the rear to access the backyard, swelling in the centre to conceals the machine of the house. Small bridges take you through penetrations through this thin skin to servicing side.
Partnered with this curve is a massive concrete box which floats over the living spaces providing an eave to the North glass forming a veranda. This form contrast the curve and strengthens the impact through their interrelationship.